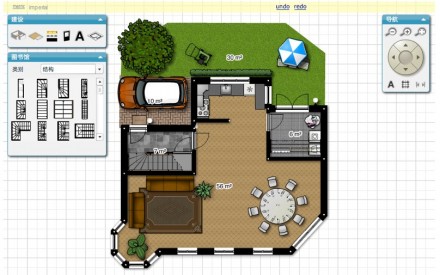Floorplanner: Draw your own home floor design
Just bought a new house and planning to renovate? Then you can try using the online drawing tool provided by Floorplanner to create your own home floor design. You can upload a bird's-eye view of the room or draw it online, and then use the various home layout elements provided by Floorplanner to add to the room plan, such as doors and windows, furniture, appliances, flowers and plants, office equipment, and even cars, etc. Floorplanner can definitely help you easily bring your ideas to life on paper. If you don't have time to draw it yourself, you can also upload the CAD structure diagram of the room to Floorplanner and let professional designers help you with the design. You can also publicly share your furniture layout design or go to the "Home Floor Plan Exhibition Area" to view and take inspiration from others' designs.
