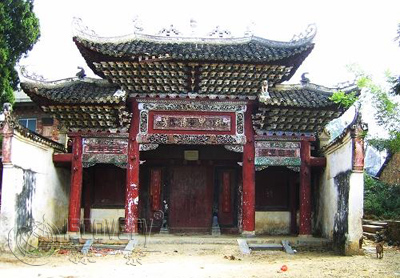The swallows that once flew in the courtyard of the Wang family now fly into the homes of ordinary people.
In the Yong sui Township of Quan Zhou County in Guilin Tourism City, there is an unique architecture named Yan Wo Building (Swallow's Nest Building) which serves as the Jiang family ancestral temple of Shi Gang Village. In the 8th year of Hongzhi Period of Ming Dynasty (1495 AD), Jiang Jiande in this village began to prepare for building a foundation and collecting materials for the construction but died before its completion. In the 6th year of Zhengde Period (1511 AD), his son Jiang Gan obtained the title of Jinshi (high ranking official in ancient China) and was promoted to the post of Vice Minister of the Ministry of Works, once presiding over the construction of the palace. When the emperor learned about the regrettable incident of his family, he specially granted him permission to personally design and preside over the construction of the ancestral hall.
The main buildings of Yan Wo Building include: gate tower, ancestral hall (upper and lower halls). The gate tower consists of two parts: the memorial archway and the gate tower. Because the ruyi dougong on the archway resembles a swallow's nest, it is so named. The gate tower is a wooden structure, 11.13 meters wide, 12.8 meters deep, and 8 meters high, with a total area of 142.4 square meters. It has three bays in front and four bays in depth. The entire building uses a unique flying eave single mortise-and-tenon structure, with a total of 324 bow-shaped dougong mortise-and-tenons, without a single nail, all connected in a ring-like manner. The dougong is exquisitely carved, shaped like a lotus flower, and is extremely exquisite; the building has four floors of Ming-style pavilions and three floors of secondary pavilions, wider at the top and narrower at the bottom, arranged in order. The entire gate tower presents the shape of "one", supported only by four large nanmu pillars arranged in the shape of "one". The columns are 5.7 meters high and rest on stone column bases, with the words "Jiang Gan, Ming Dynasty Jinshi, completed in the seventh year of Jiajing" carved on the column bases. The roof features patterns of two dragons playing with a pearl, ao fish kissing each other, etc. Below the "Dragon Gate Archway" of the building, there is a huge hollow-out horizontal plaque embedded, inscribed with the four large characters "Ke Jia Chuan Fang". The door is decorated with auspicious reliefs, each vividly portrayed; on both sides of the door, there are hanging wooden couplets inscribed by Ye Xianggao (with the courtesy name Jinwen, from Fujian, who once lived in seclusion in this village, passed the imperial examination in the eleventh year of Wanli, and became the Grand Secretary of Dongge in the thirty-fifth year of Wanli) during the Wanli period of the Ming Dynasty, reading "Lue Chao Rong Yin Jia Sheng Yuan, Li Ming Shi Ze Chang". On both sides of the door, there are drum stones, dragon and phoenix, and lion relief patterns. The door hall is tightly connected to the gate tower, and then connects to the ancestral hall behind, which is a brick-wood structure with an area of 350 square meters. Since its construction, Yan Wo Building has been preserved through the Ming, Qing, and Republic of China eras until today. In 1994, it was listed as a key cultural relic protection unit of the autonomous region.
