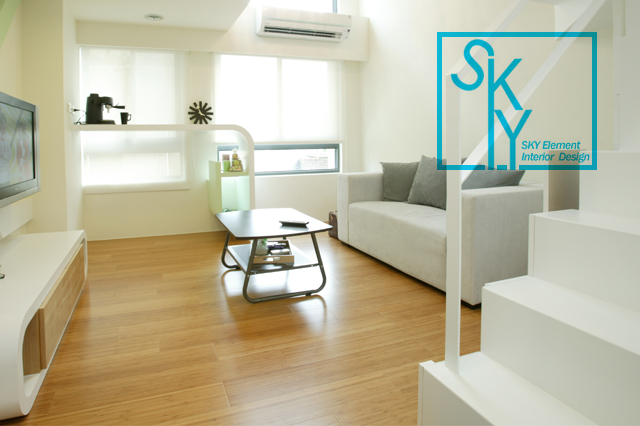Points to Note in Villa Kitchen Design 1
Shanghai interior decoration designers often encounter troubles in the design of some special spaces, just like the kitchen design we use most frequently. This is an unavoidable area in design. It must be convenient for cooking and designed elegantly. However, it's not easy to achieve these.
One: Space design should feature high utilization rate. Compared with ordinary house types, villa kitchens have a larger area and higher floor-to-ceiling height, usually over 3 meters. Homeowners often hold parties and other gatherings here. As a social venue, when designing the kitchen, the height direction space should be fully utilized. On the premise of meeting basic storage space and operating space, enough activity space should be reserved. The Oubang Kitchen Design expert suggests dividing the kitchen space, generally using island or peninsula layout. Above the island, aluminum hangers, solid wood series hangers, glass bars, etc., can be designed. This can make full use of the space and make the use extremely convenient. If the space allows, a row of cylinder cabinets can be designed on one side of the kitchen, concentrating the refrigerator, oven, disinfection cabinet, and roller shutter door here, which looks very impressive.
Two: Water supply and drainage design should not have pipelines running through the same layer. The water supply pipes of ordinary apartments often use PVC or galvanized pipes, which will be damaged within three to five years. In order to pursue visual beauty, the water supply pipes of villas are basically hidden in the walls, making replacement inconvenient. Therefore, the requirements for materials are relatively strict, and ordinary materials are difficult to meet. Villa experts' designers suggest using copper water pipes, which are both fashionable and meet environmental needs. For drainage, it is best not to run from the same layer, as such pipe design is complex and not aesthetically pleasing. Another way is to direct the drainage into the underground garage, which achieves twice the result with half the effort, ensuring smooth drainage and good visual effects.
Three: Flue design should be equipped with high-power exhaust devices. Designers must choose the functions of gas stoves according to needs. It is suggested to choose gas stoves with multiple "burner eyes" to improve efficiency. Since the flue of the range hood runs longer, the exhaust volume of the hood and the power of the motor should be larger. If the flue length exceeds 4 meters, a secondary exhaust device should be considered to enhance the exhaust effect. Additionally, ground-mounted range hoods are also a good choice. When homeowners have the habit of enjoying outdoor barbecues in large kitchens, designers may consider choosing this type of hood for the homeowner.
Four: Water purification devices can adopt the currently popular "water home renovation". An issue that cannot be overlooked in villa areas is the family's water environment. Many villa areas have water hardness or pollution index exceeding standards, or too much water scale, leading to severe water scale and water stains problems. However, villa areas generally do not provide pure water. Therefore, a set of water purification devices should be provided to the homeowner to build a high-quality family water environment. Currently, the more popular "water home renovation" adopts the method of "separating drinking water from living water." "Water home renovation" means setting up relevant water treatment equipment at appropriate positions in the water supply pipeline based on the specific water quality conditions of each home, comprehensively improving the quality of domestic drinking water and living water.




