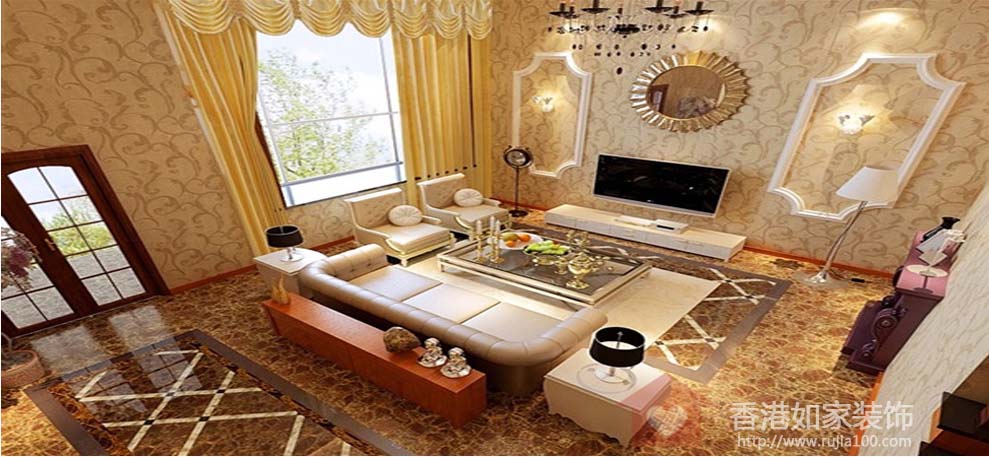Living room space utilization tips for study room decoration
The utilization of study room decoration space is diversified, including independent space utilization, bedroom space utilization, living room space utilization, etc. Below, Hong Kong Rujia Decoration, a Zhengzhou-based decoration company, will share the tricks of utilizing living room space for study room decoration with everyone.
White walls and large windows to introduce natural landscapes: using white as the main color of the interior is also regarded by Patrick Leung as a treasure to expand the sense of space, because white can give people a sense of spaciousness and comfort, and sunlight and lighting can also cast different colors on the walls. In his slides, a restaurant only 2 meters wide looks quite unique through the combination of white walls and lighting.
Expanding the window area, especially the use of floor-to-ceiling windows, is also highly valued by him. "Many high-rise buildings in Hong Kong are only 50-60 square meters, and floor-to-ceiling windows can take advantage of the high-rise view, incorporating distant sea views into the interior to create a sense of transparency." He suggests leaving the best landscape for the indoor activity space, because "you always have to pull the curtains when sleeping."
Room division should start from living habits. "A 100-square-meter house is already considered a luxury villa in Hong Kong, so it's important to allocate rooms according to your personalized requirements." Patrick Leung proposed that "allocating space according to needs" is the key to designing medium and small-sized apartments. Taking the currently popular large living room as an example, most owners don't entertain guests at home often, so the extra living room space can be converted for other uses according to preference, such as making it a home theater if you like watching movies, or a studio if you like painting.
By analogy, if you don't eat at home often, the dining area can also be compressed. At the same time, remove the extra partition walls and adopt an open large space, dividing the levels with furniture and screens in the middle. Hong Kong houses below 90 square meters can be designed into three bedrooms, two living rooms, one kitchen, and two bathrooms, which is achieved by adopting such a space division method.




