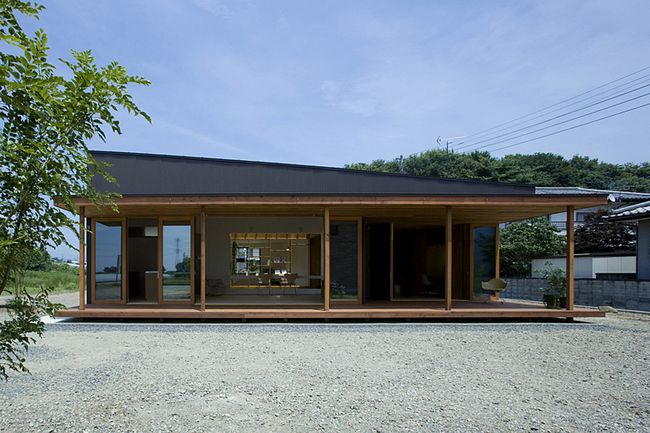Four-sided open residential area with a坦坦荡荡feel
Nowadays, when there is less and less interaction between neighbors and a lack of trust, most houses seem to be designed with extreme closure in mind during construction. However, the Japanese architecture firm, studio synapse, has taken the opposite approach. They recently completed this private residence located in a quiet corner, characterized by its open and welcoming attitude.
Under the broad natural elements, the architect designed all rooms around the central space. Each room has two entrances and exits connected to the outdoors simultaneously. This not only provides residents with a continuous spatial experience but also allows residents or guests to enter the interior from all sides of the building. The large skylight above the central lighting space provides ample natural light for the interior of the house. The cantilevered dining table and open shelves placed within are also unique features that add charm to the residence.
